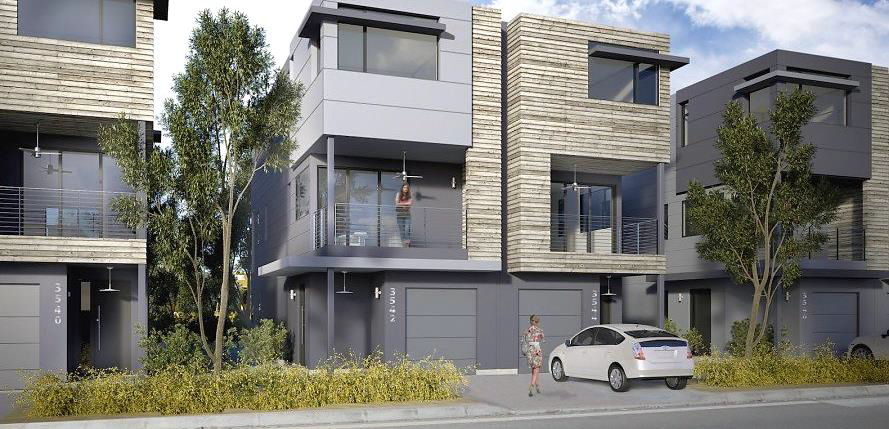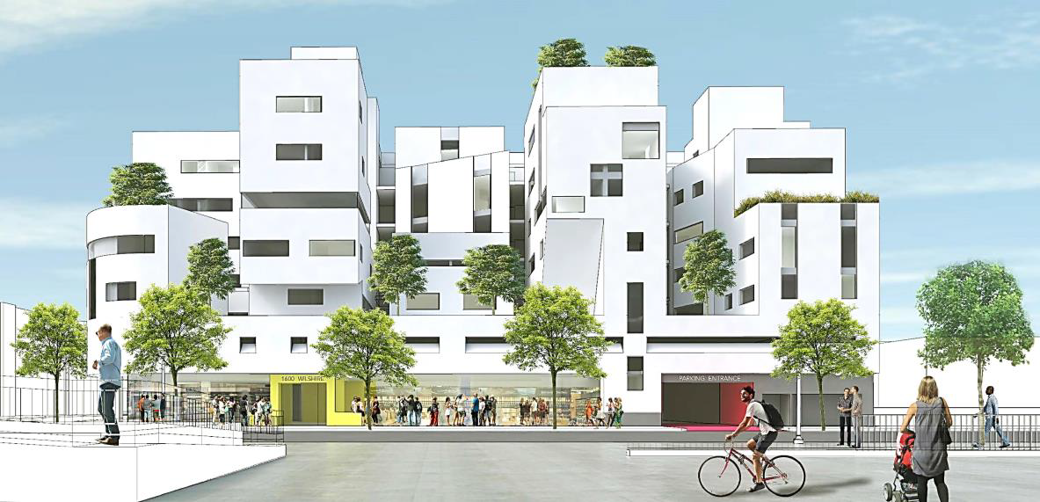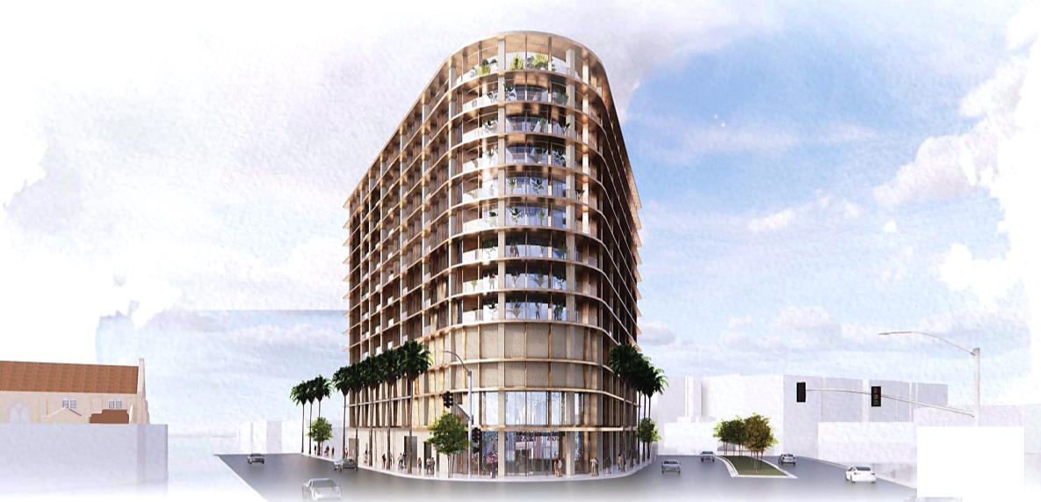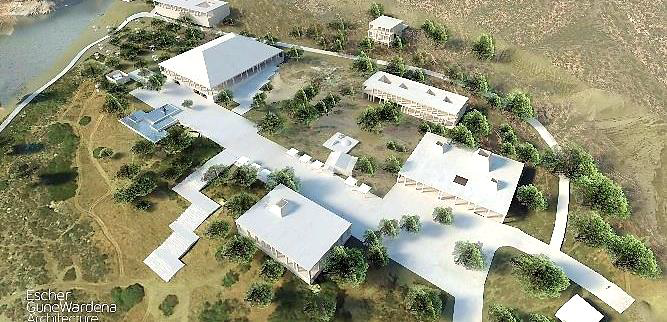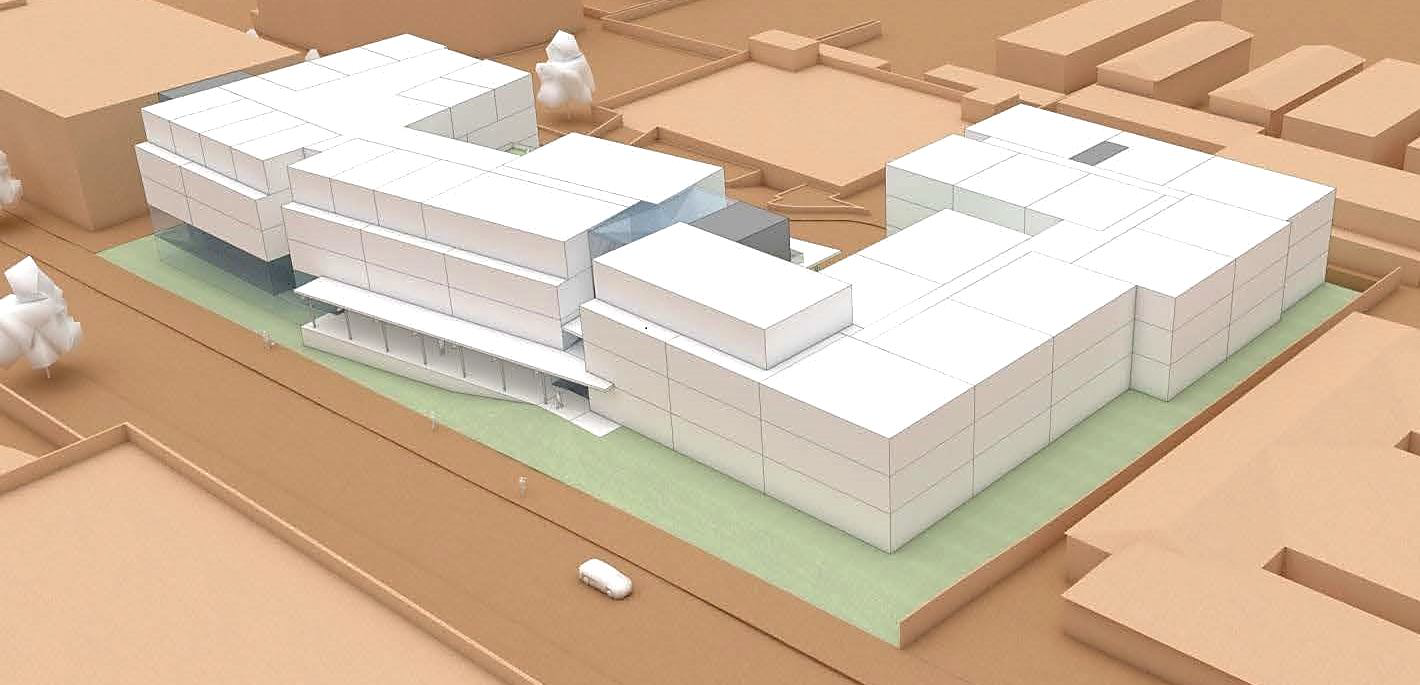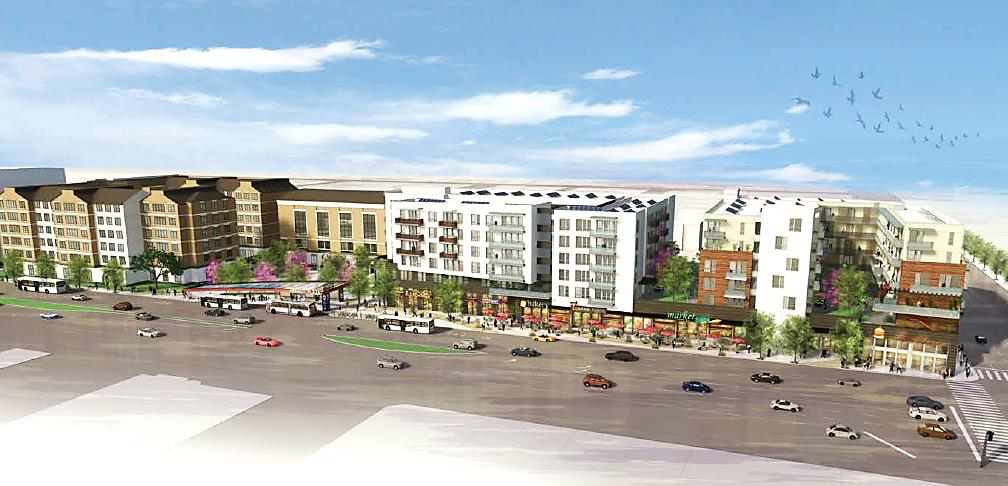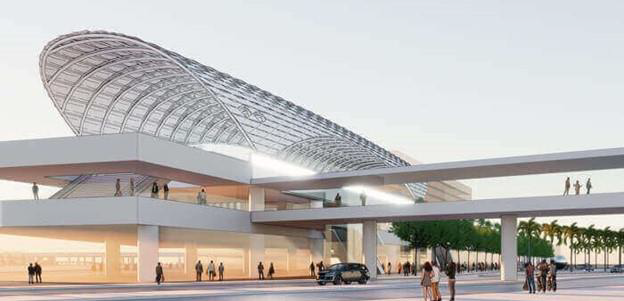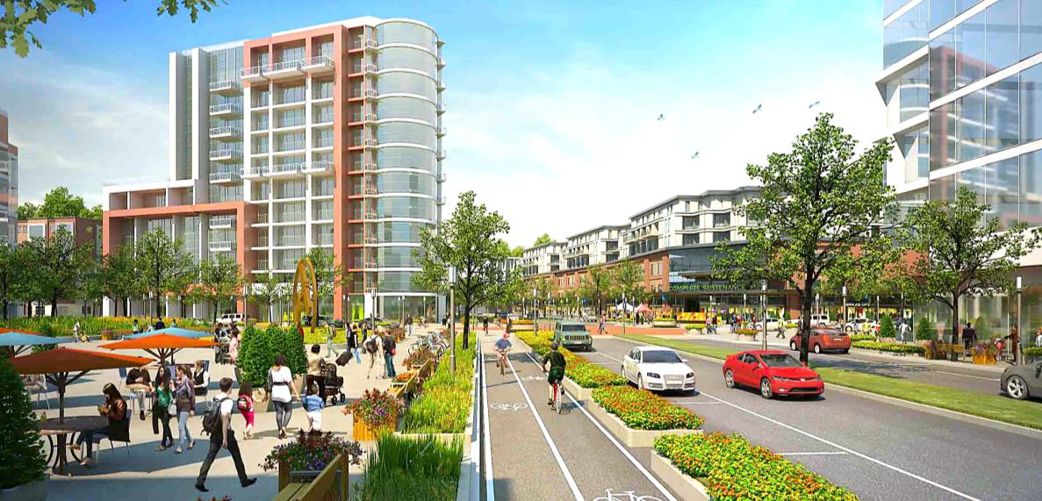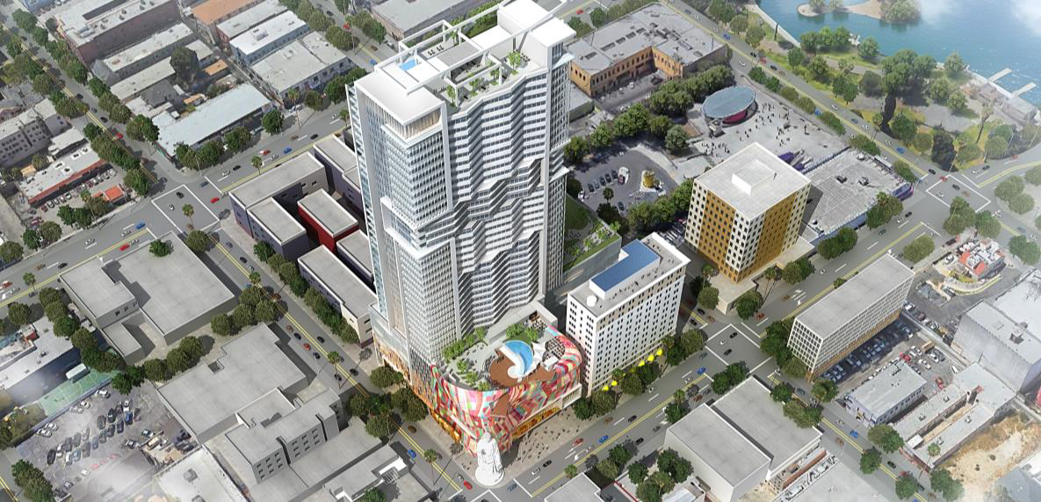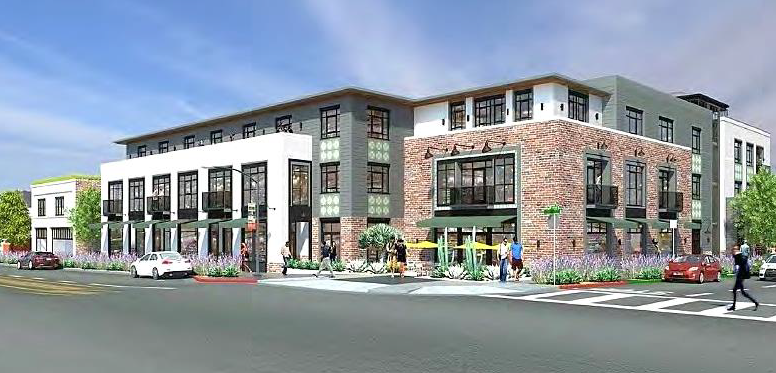
1122 Mission Project
Development Resources & Logistics
The Mission Bell project, at the southeast corner of Mission Street and Fairview Avenue, calls for both ground-up construction and historic preservation. At completion, the proposed development would include 36 residential units, nearly 7,400 square feet of ground-floor retail space, and a two-level, 114-car basement parking garage to serve both tenants and patrons of Metro’s Gold Line. The project would replace two 1970s buildings with a two-to-three-story structure featuring Spanish Colonial Revival elements. The building would feature one- and two-bedroom dwellings, as well as amenities such as a gym and a private courtyard.
